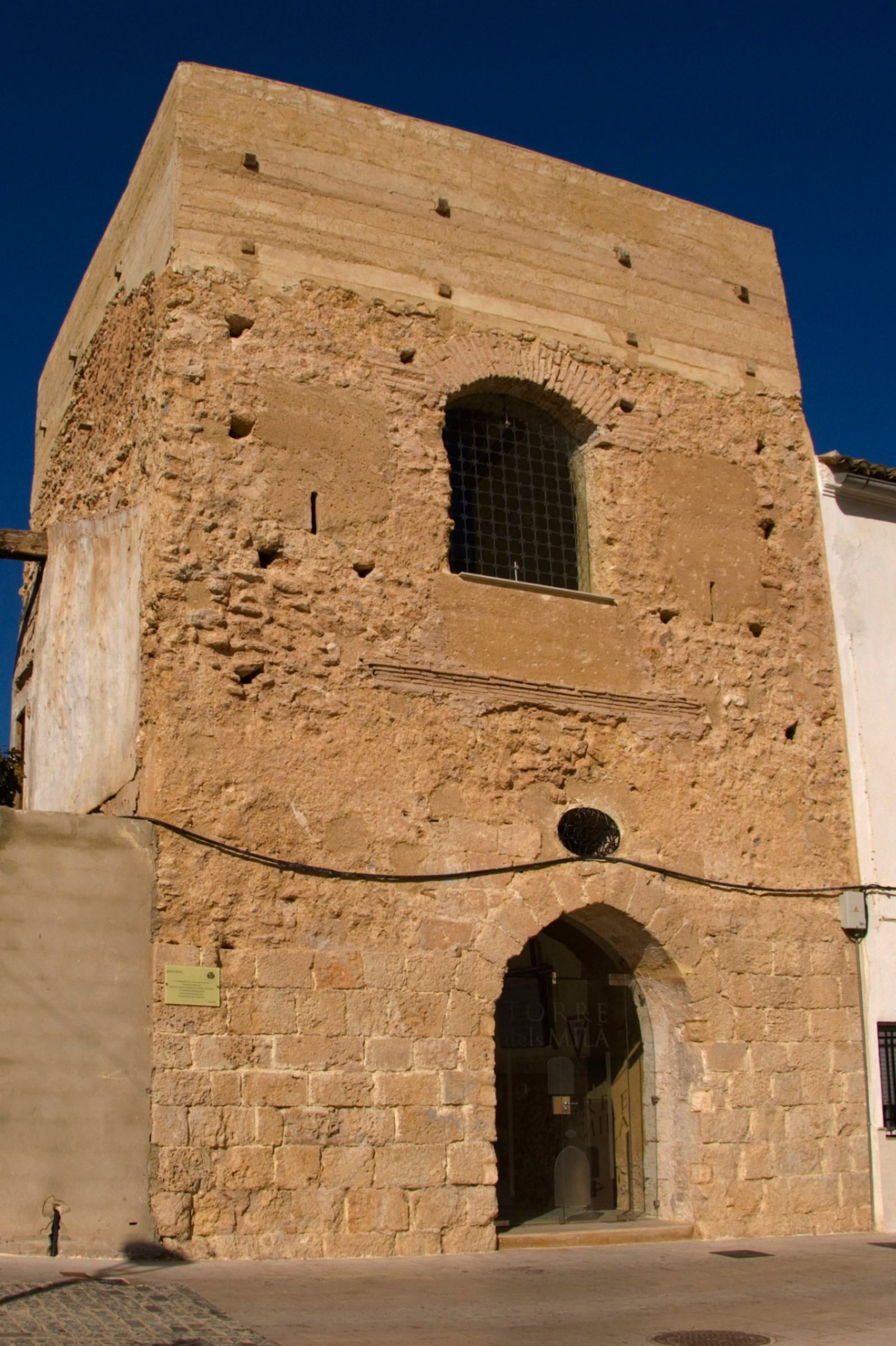Countries<Spain<Comunidad Valenciana<Masalavés< Portal o Torre de los Milá
It was originally a farmhouse tower, and after the reconquest its structures were adapted to build a fortified enclosure, of which the gateway formed part. It later served as the palace of the Barony of the Milá lineage, which achieved a certain social relevance due to its contributions to the crown and its appearances with the Holy See (Llorens 1976, 86).
Having acquired the title of Villa by royal privilege in the 16th century and after the town charter in the 17th century, there are several references to the use of the castle as a meeting place for the general council of the Vila (Madoz 1987, Vol II, 21; Llorens 1976, 133), a prelude to its later transformation as Casa de la Vila, in 1889, when the Barony of Massalavés was extinguished with the suppression of feudal lordships in Spain in 1838.
The tower has two floors. The entrance is built in a slightly pointed ashlar arch, blinded for the insertion of a lintelled recess and a rake. The lower part is of ashlar masonry and is covered by a pointed barrel vault. The upper part is made of rammed earth with loopholes in the form of a flamboyant arch on each side of the walls.
From the 18th century, once it had lost its defensive character, the first floor of the tower began to be used as a town hall and archive, while the ground floor continued to be used as a prison. In 1889, the building underwent a major refurbishment in order to adapt it definitively to its function as a town hall.
En su origen fue una torre de alquería, adaptando tras la reconquista sus estructuras para construir un recinto fortificado, del que formaba parte el portal. Más tarde sirvió como palacio de la Baronía del linaje de los Milá que alcanzó cierta relevancia social por sus aportaciones a la corona y al aparentar con la Santa Sede (Llorens 1976, 86).
Adquirido el título de Villa por privilegio real en el siglo XVI y tras la carta puebla en el siglo XVII, existen varias referencias del uso del castillo como lugar de reunión del consejo general de la Vila (Madoz 1987, Vol II, 21; Llorens 1976, 133), preludio de su ulterior transformación como Casa de la Vila, en 1889, al extinguirse la Baronía de Massalavés con la supresión en España de los señoríos feudales en 1838.
La torre tiene 2 pisos. El acceso está construido en arco de sillería ligeramente apuntado, cegado para la inserción de un hueco adintelado y rastrillo. La parte inferior es de sillería y está cubierta por bóveda decañón apuntado. La parte superior es de tapial con aspilleras en forma de arco flamígero en cada lado de los muros.
Desde el siglo XVIII, una vez perdido su carácter defensivo, la primera planta de la torre comienza a utilizarse como sala consistorial y archivo, manteniéndose el uso como prisión en la planta baja. En 1889 se realiza una gran reforma en el edificio para acondicionarlo definitivamente a su función como ayuntamiento.
