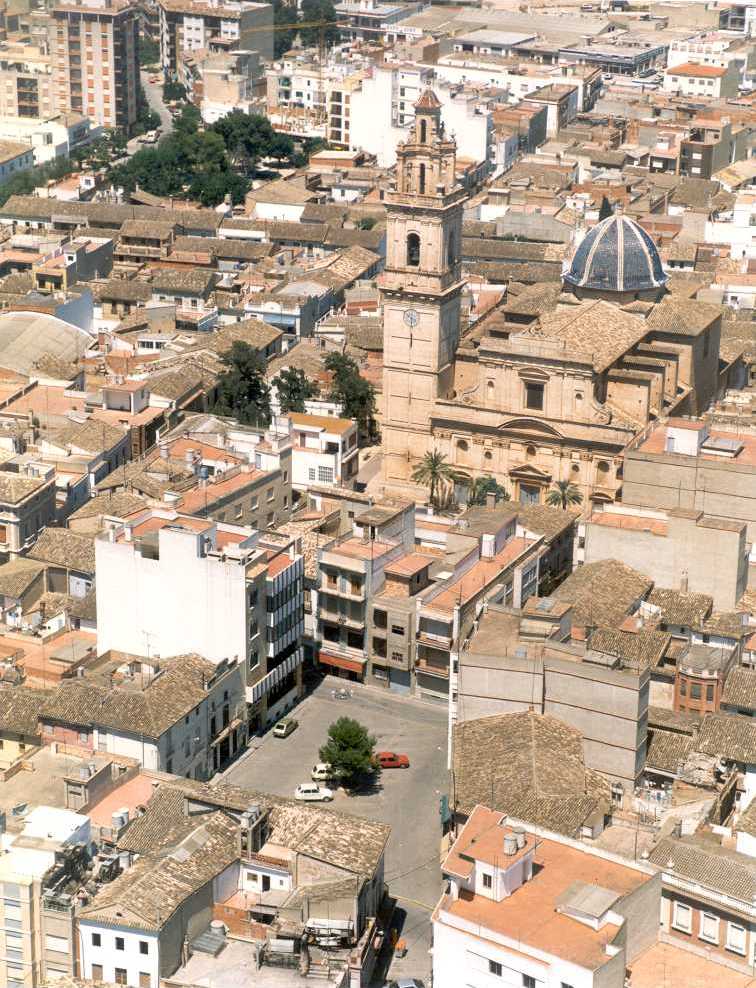Countries<Spain<Comunidad Valenciana<La Alcudia< Iglesia de San Andrés
The Parish Church of San Andrés Apóstol is one of the best and most representative examples of Valencian Baroque classicism from the last third of the 18th century, harmoniously combining classicism in the floor plan and elevations, baroque in the decorative details of the interior and a façade that was a precursor of the enlightened neoclassicism of the end of the century.
It is an important construction with a perfect rectangular floor plan measuring 50 x 25 metres, with the keystone of the dome reaching a height of 33 metres and its slender bell tower of 55 metres.
Its construction had two well-defined phases. The first began in 1746 under the direction of José Vilar de Miralles, and was continued by Pedro Ximenez after his death in 1751 until 1758, and finished by Juan Bautista La Piedra in 1767. It was built for reasons of economy, from the presbytery to the two sections next to the transept. The second phase began in 1769 and was carried out by Antonio Gilabert, director of the Academy of Fine Arts of Valencia, who built the last two bays in which he respected the interior design, but not the belfry and the façade, where he introduced neoclassical postulates. It was completed in 1783, although work on the façade continued until the following century, but was not completely finished, as the niches were left empty and the capitals were not carved.
La Iglesia Parroquial de San Andrés Apóstol constituye una de las mejores y más representativas muestras del clasicismo barroco valenciano del último tercio del siglo XVIII combinando armónicamente clasicismo en las trazas de planta y alzados, barroco en los detalles decorativos del interior y una fachada precursora del neoclasicismo ilustrado de final de siglo.
Es una importante construcción de planta rectangular perfecta de 50 x25 metros, llegando a alcanzar la clave de la cúpula la altura de 33 metros y su esbelto campanario de 55 metros.
Su construcción tuvo dos fases bien definidas. La primera comienza en el año 1746 bajo la dirección de José Vilar de Miralles, continuando a la muerte de éste en 1751 Pedro Ximenez hasta 1758 y acabándola Juan Bautista La Piedra en 1767. Se edificó por motivos de economía, desde el presbiterio hasta los dos tramos inmediatos al crucero. La segunda fase comenzó en 1769 y estuvo a cargo de Antonio Gilabert, director de la Academia de Bellas Artes de Valencia quien realizó las dos últimas crujías en las que respetó el diseño interior, no así en el campanario y en la fachada donde introdujo postulados neoclasicistas. Fue finalizada en 1783, aunque las obras de la fachada prosiguieron hasta el siglo siguiente, no siendo del todo concluida, al dejar las hornacinas vacías y sus capiteles sin labrar.
